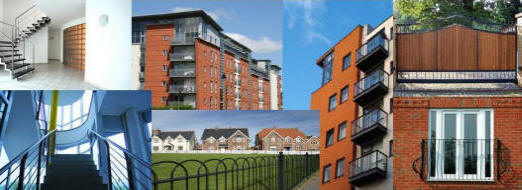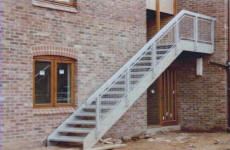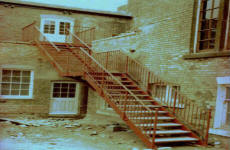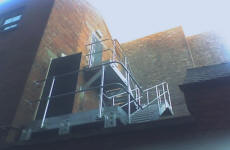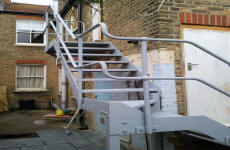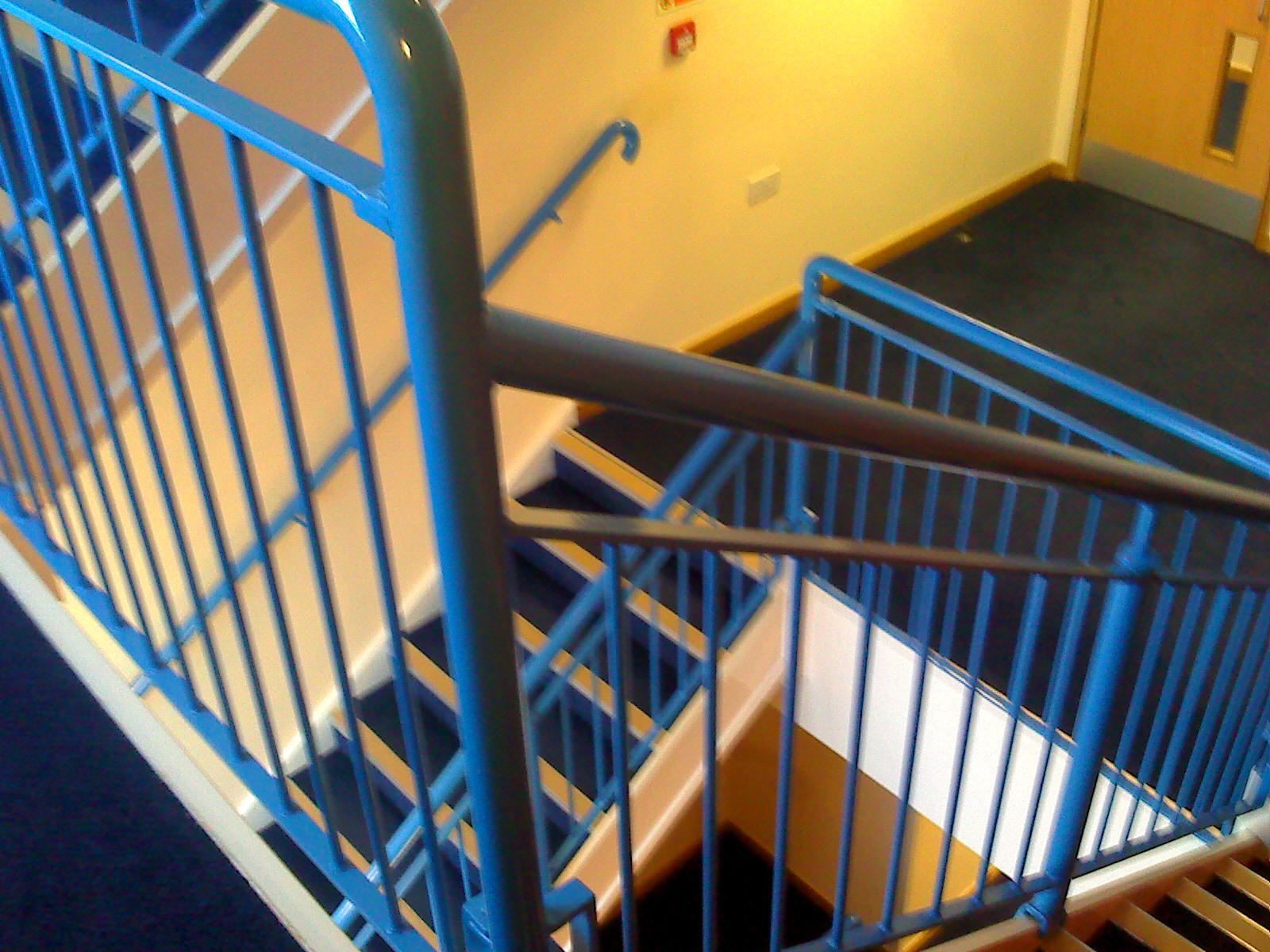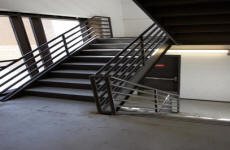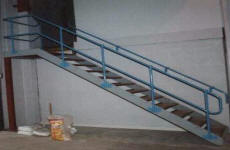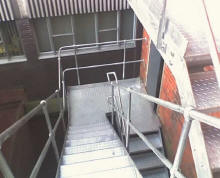 ROBERTS
ENGINEERING can supply and install new
Fire
Escapes to meet the current design codes and building
regulations. Fire escape design may vary from simple straight
flight with top landing to provide secondary
access/egress from first floor apartment,
ROBERTS
ENGINEERING can supply and install new
Fire
Escapes to meet the current design codes and building
regulations. Fire escape design may vary from simple straight
flight with top landing to provide secondary
access/egress from first floor apartment,or multi flight stair towers either straight flight or
spiral. Subject to structural integrity of the main
support steelwork and viability we could propose an
alternate offer of refurbishment of existing stair by
providing minor structural repairs, new stair treads
and balustrade to meet required codes of the day.
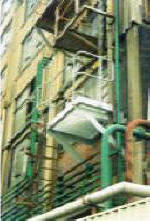
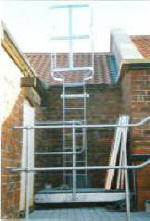 We
also manufacture cat ladders and platforms to provide emergency
egress from buildings that do not have adequate space for
conventional stair. Stairs can be
installed internally as well as externally into prepared clear
stairwells also access to and from roof level for maintenance.
On the left we have replaced existing corroded platform with new
galvanised platform and repaired existing cat ladder.
We
also manufacture cat ladders and platforms to provide emergency
egress from buildings that do not have adequate space for
conventional stair. Stairs can be
installed internally as well as externally into prepared clear
stairwells also access to and from roof level for maintenance.
On the left we have replaced existing corroded platform with new
galvanised platform and repaired existing cat ladder.